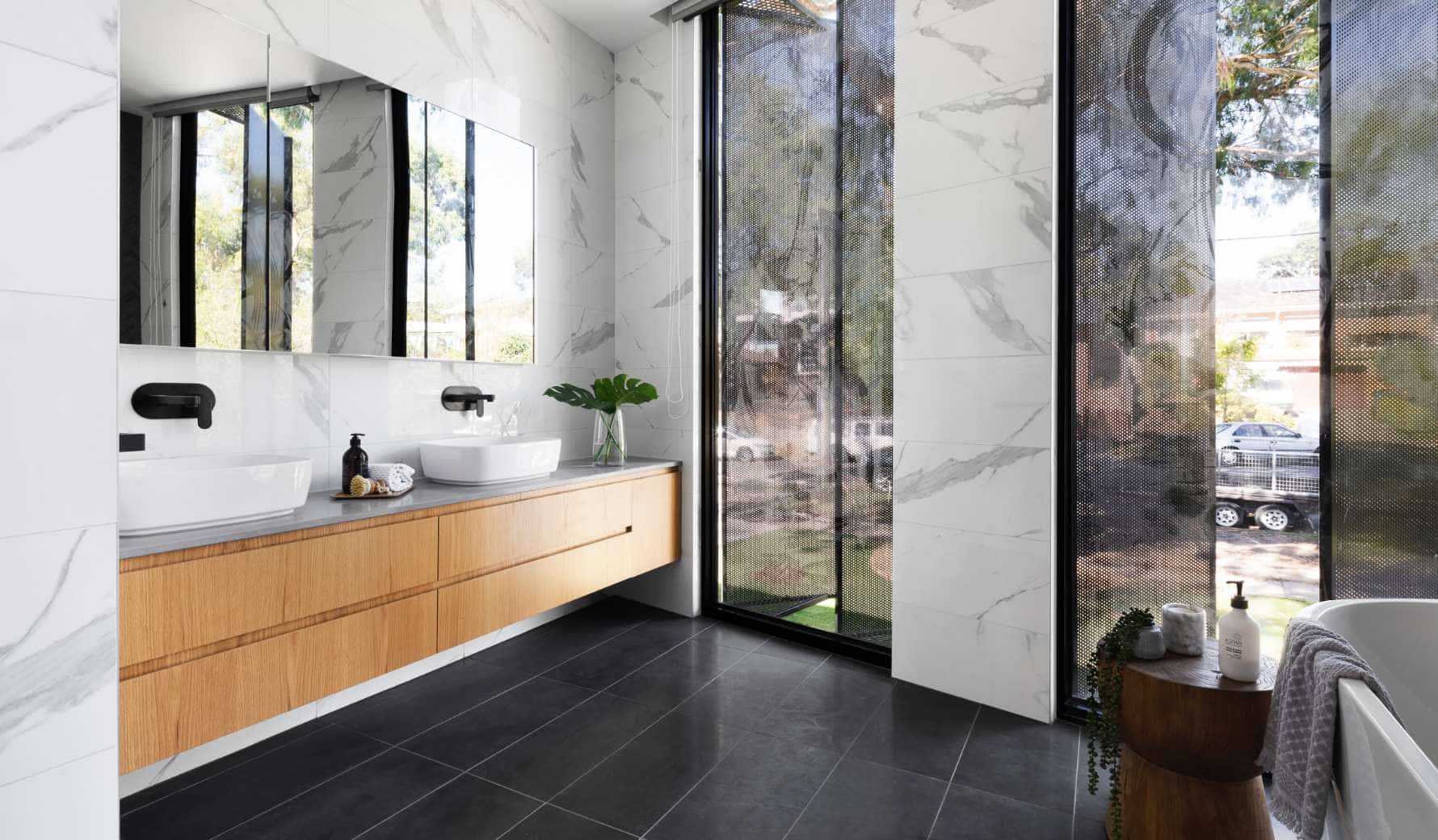Sustainable Urban Loft
Conversion of a 195m² former industrial space into a sustainable urban dwelling. Original structural elements highlighted alongside environmentally conscious materials and systems. Flexible, open planning maximizes natural light.
Reclaimed timber flooring, low-VOC finishes throughout, energy-efficient appliances, water-saving fixtures, and locally sourced materials. Solar-responsive window treatments automatically adjust to optimize temperature control.
Open plan living area with multifunctional zones. Compact kitchen with vertically organized storage. Sleeping loft with integrated storage staircase. Rainwater collection system feeding planted wall. Workspace overlooking urban garden. Bicycle storage and maintenance area. Gray water recycling system for landscape irrigation.

Features based on events and occasions.

